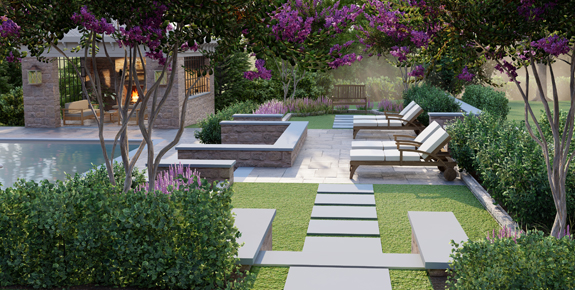Thoughts
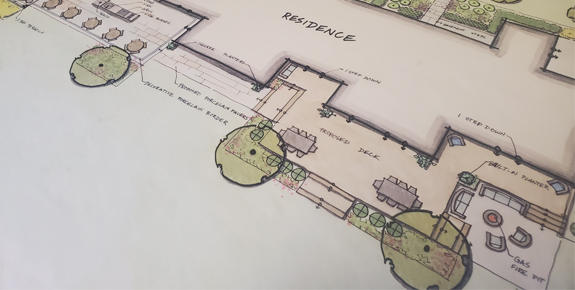
Design Tool Kit
Every design starts with an idea. Pencil to paper, sketches allow us to rapidly make changes, solve problems, and see how different lines look and interact. Focal points become apparent. Plants start to define spaces and fill voids.
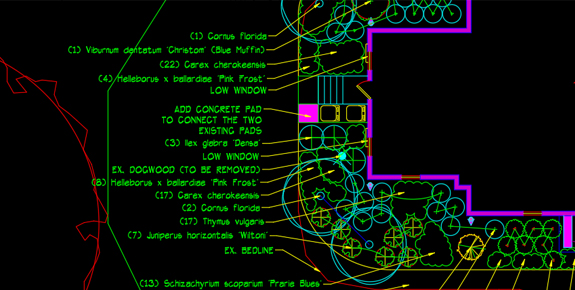
Once we have a sketched design that addresses all desires and concerns, we digitize it into AutoCAD, building upon survey data and site measurements. AutoCAD is excellent for precise measurements and layout. We accurately determine installation materials for patios, walls, and steps, or the number of plants required to fill a planting bed. Any details necessary for construction are laid out with precision and scaled drawings can be sent to builders, masons, carpenters, or township inspectors for permits.
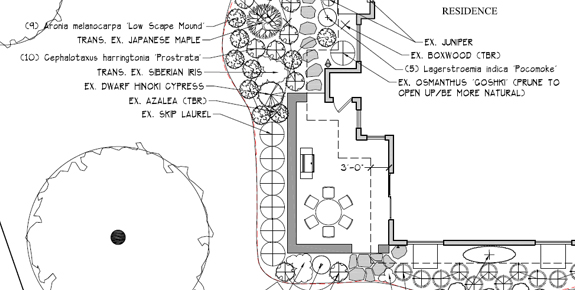
AutoCAD plans are two dimensional and it can sometimes be a challenge to visualize proposed enhancements. We can overlay photos of the existing site with images. Sometimes an enriched photo isn’t enough!
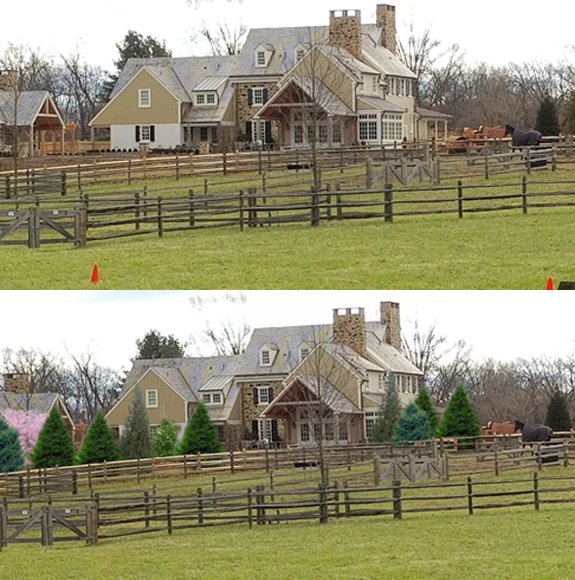
For more complex designs we create a digital 3D model. Using a combination of computer programs, we build hardscape elements and overlay them with photorealistic textures and plants. These 3D models allow us and the client to move through the virtual space, clearly visualizing changing grades, the built environment, and many views before a single shovel of soil is turned.
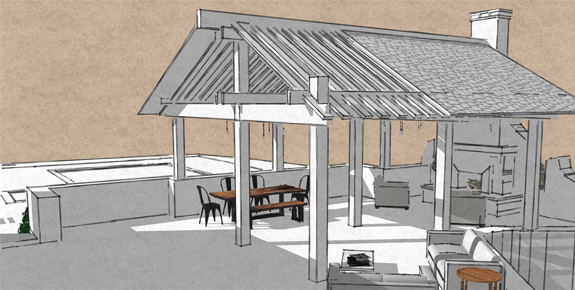
We take your idea, turn it into a vision, and make it a reality. Our tool kit guides us throughout the design process, working with clients based on their preferred visual presentation, ensuring the completed project is how you imagined.
